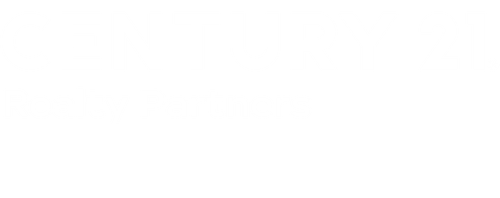


15915 Angler Bend Drive Houston, TX 77044
60154974
$9,130(2024)
6,948 SQFT
Single-Family Home
2007
Traditional
29 - Humble
Harris County
Lakeshore Sec 4
Listed By
HOUSTON
Last checked Nov 3 2025 at 2:38 AM GMT+0000
- Full Bathrooms: 3
- Half Bathroom: 1
- Crown Molding
- Dishwasher
- Microwave
- Disposal
- Laundry: Washer Hookup
- Laundry: Electric Dryer Hookup
- Primary Bed - 1st Floor
- High Ceilings
- Walk-In Closet(s)
- Windows: Window Coverings
- Gas Oven
- Gas Range
- Kitchen Open to Family Room
- Pantry
- Breakfast Bar
- Lakeshore Sec 4
- 0 Up to 1/4 Acre
- Subdivided
- Fireplace: 1
- Fireplace: Gas
- Foundation: Slab
- Natural Gas
- Electric
- Ceiling Fan(s)
- Dues: $925/Annually
- Carpet
- Wood
- Roof: Composition
- Sewer: Public Sewer
- Energy: Thermostat, Attic Vents
- Elementary School: Lakeshore Elementary School
- Middle School: Autumn Ridge Middle
- High School: Summer Creek High School
- Attached Garage
- Total: 2
- Attached
- Double-Wide Driveway
- 2
- 2,710 sqft
Listing Price History
Estimated Monthly Mortgage Payment
*Based on Fixed Interest Rate withe a 30 year term, principal and interest only




Description