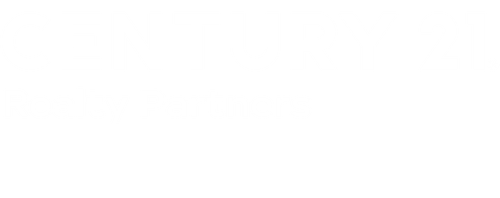


8641 Cimarron Mesa Lane Magnolia, TX 77354
26473350
$8,517(2024)
7,018 SQFT
Single-Family Home
2020
Traditional
36 - Magnolia
Montgomery County
Cimarron Creek
Listed By
HOUSTON
Last checked Nov 3 2025 at 2:38 AM GMT+0000
- Full Bathrooms: 2
- Crown Molding
- Dishwasher
- Microwave
- Disposal
- Laundry: Washer Hookup
- Laundry: Gas Dryer Hookup
- Laundry: Electric Dryer Hookup
- Primary Bed - 1st Floor
- All Bedrooms Down
- Walk-In Closet(s)
- Kitchen Open to Family Room
- Pantry
- Kitchen Island
- Cimarron Creek
- Cul-De-Sac
- 0 Up to 1/4 Acre
- Subdivided
- Foundation: Slab
- Natural Gas
- Electric
- Ceiling Fan(s)
- Dues: $965/Annually
- Carpet
- Tile
- Roof: Composition
- Sewer: Public Sewer
- Energy: Attic Vents, Hvac>13 Seer
- Elementary School: Bear Branch Elementary School (Magnolia)
- Middle School: Bear Branch Junior High School
- High School: Magnolia High School
- Attached Garage
- Additional Parking
- Total: 2
- Attached
- Double-Wide Driveway
- Garage Door Opener
- 1
- 1,962 sqft
Listing Price History
Estimated Monthly Mortgage Payment
*Based on Fixed Interest Rate withe a 30 year term, principal and interest only




Description